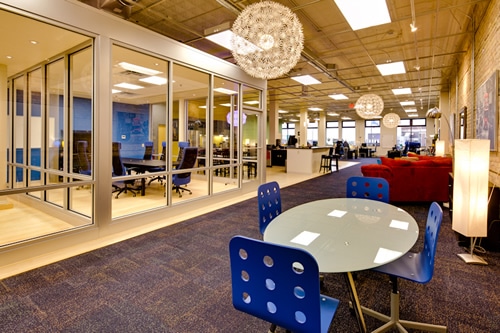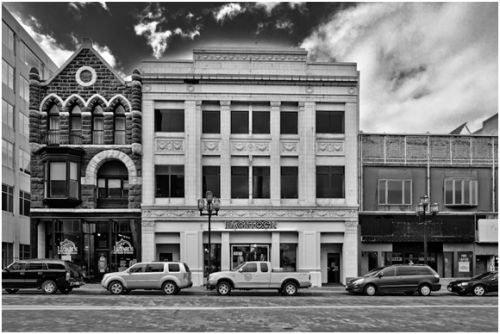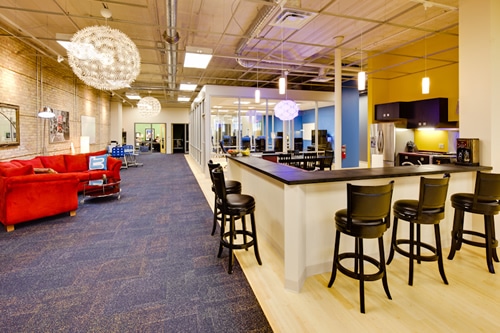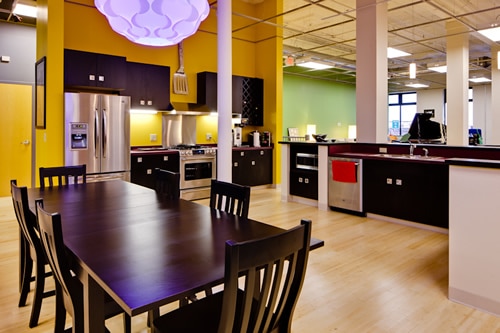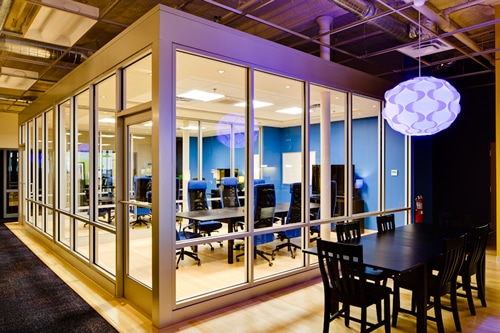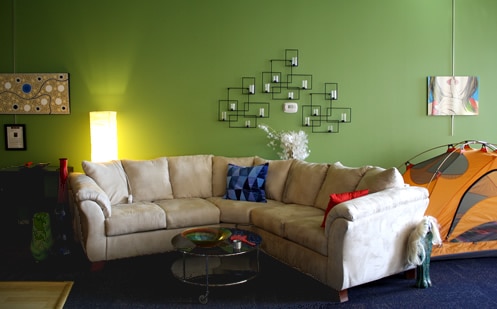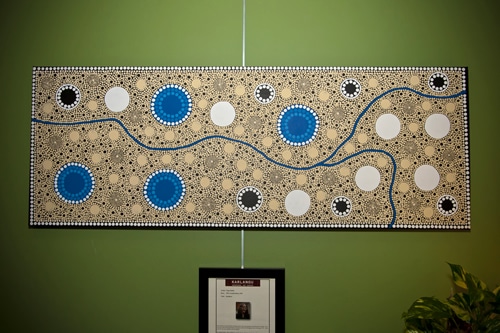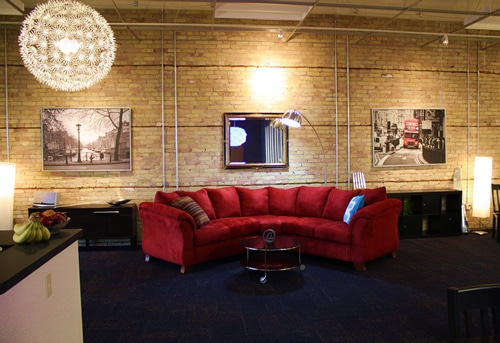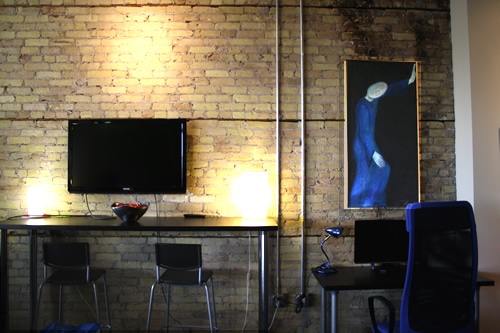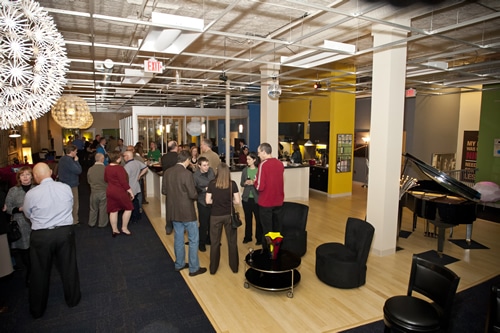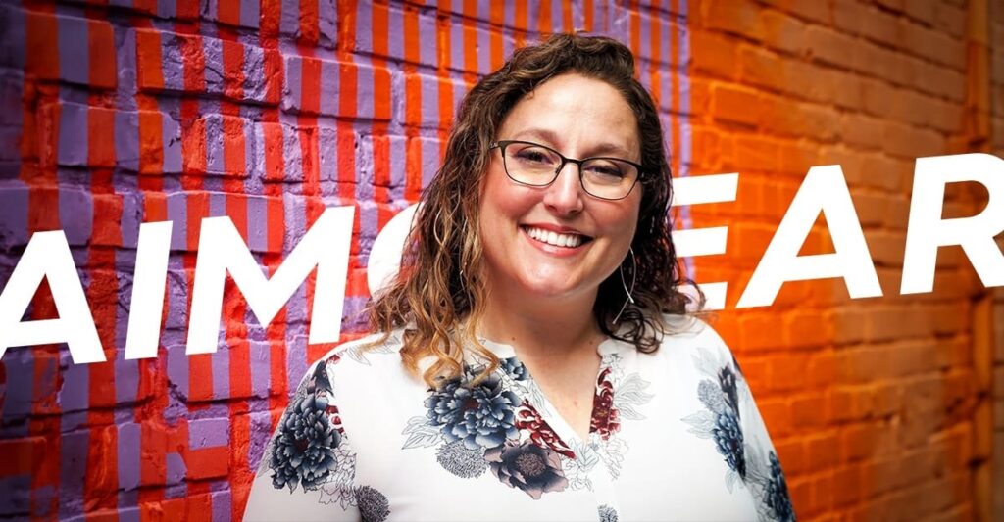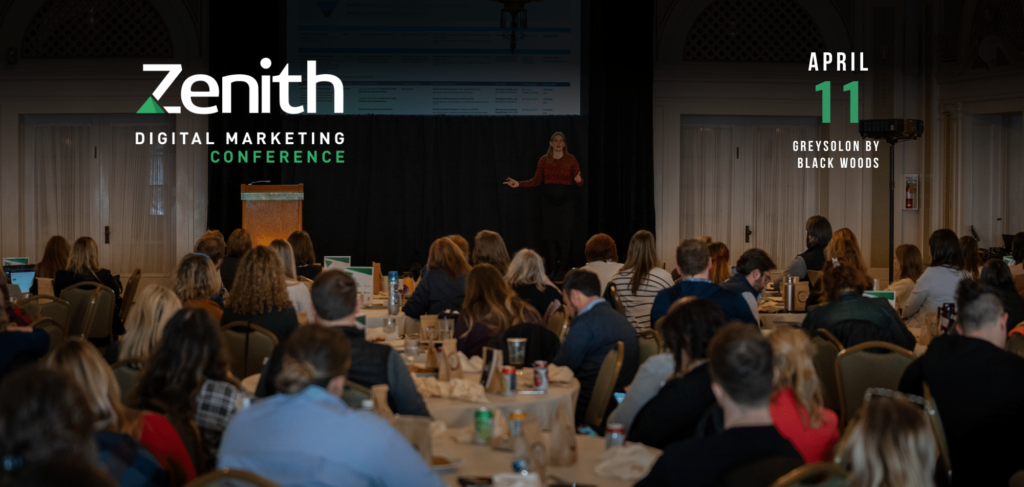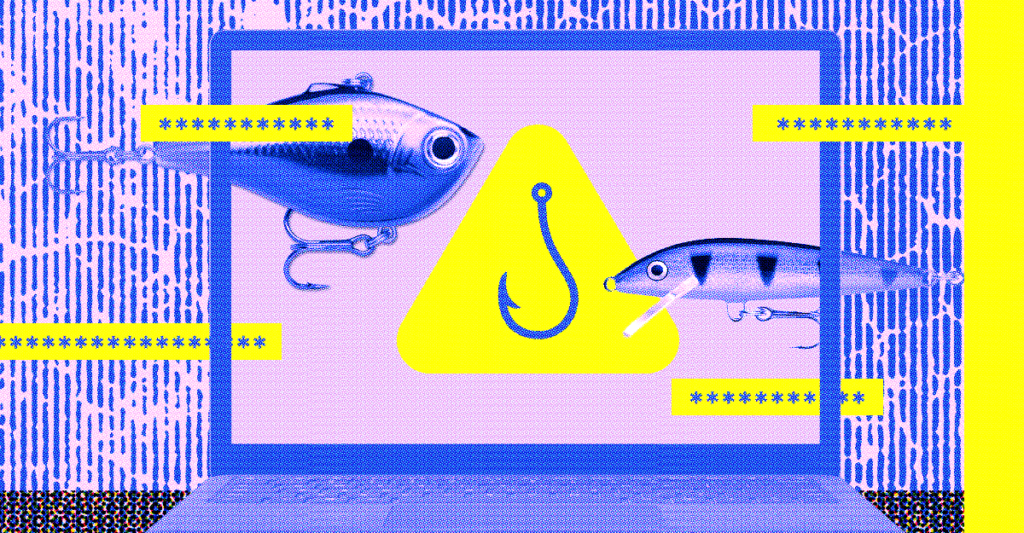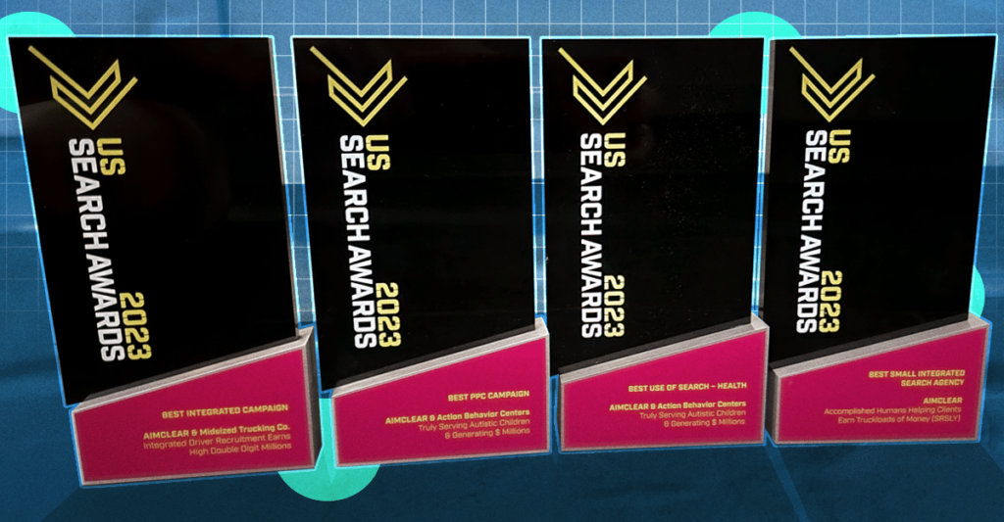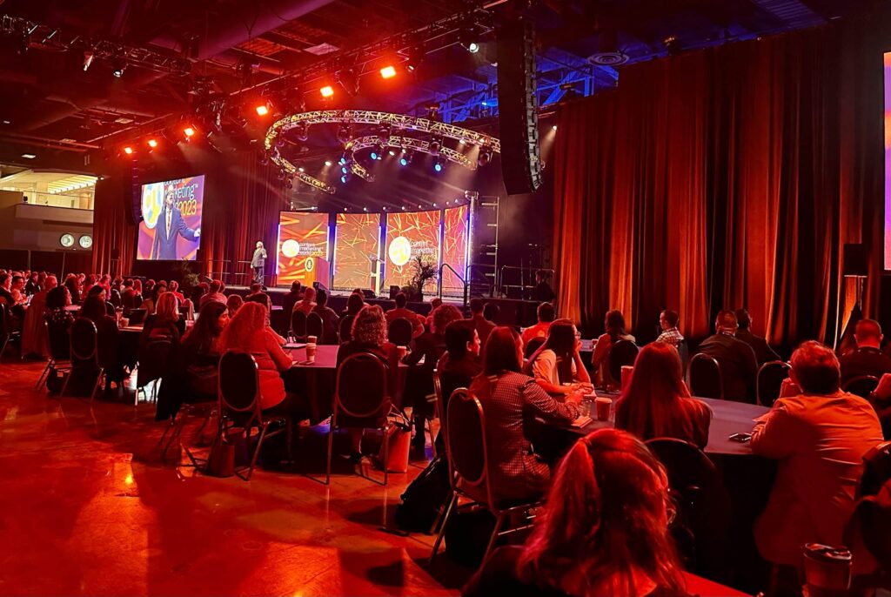Welcome to AIMCLEAR‘s stunning new home, 9 West Superior Street. Located at the crossroads of Duluth, Minnesota, Superior Street and Lake Avenue in the very heart of our city. Read on for a look at the historical background of our new digs, and a sneak peek inside…
From 1884 until 1932, this magnificent Romanesque style building, designed by renowned architects Oliver Traphagen and George Wirth, was home to the legendary Silverstein & Bondy Department Store. Traphagen is famous for contributing a number of significant buildings in Duluth including Old City Hall, Wieland Block, Munger Terrace, the First Presbyterian Church, Chester Terrace, the era’s City Jail, Pastoret, Stenson Block and Costello Hardware. Co-architect George Wirth studied at Cornell University, grew a prodigal St. Paul consultancy until 1889 and was responsible for designing classic Duluth buildings on his own and partnered with others.
Mid 20th century architects Giliuson, Ellingson and Erickson retrofit the building with a classical façade, which explains the swags, wreaths and Ionic capitals atop the mock columns framing the street level exterior. In the 1930s and 40s, Bud’s Style Shop inhabited 9 West. Then, the building lapsed into sad times, hosting transient business tenants and finally falling into tragic disrepair. The structure ultimately stood empty for years and faced potential condemnation.
Enter Vonjaro partners, a Duluth investment firm piloted by visionary Duluth entrepreneur and patron of the arts, Jim Jarocki. Jim purchased the building with dreams of preserving its stately legacy. Soon after the acquisition, the economy tanked, making it difficult to find the right tenant. A couple of years later, I found myself sitting next to Jim on a red eye back to Duluth from Minneapolis. This was October of 2010. I’d known him for years because we have kids the same age who go to the same school and have played on the same sports teams. We chatted about AIMCLEAR‘s growth and I mentioned that we were in the middle of an intensive search for a new location. We loved our Canal Park office but had flat outgrown it. He shared his vision for 9 West and I was mightily intrigued. We agreed to explore possibilities. I called him the next week to discuss, and it seemed within our range to take part in the renovation project. Jim indicated that with us as an anchor, he would have an easier time finding other tenants. We moved to the next steps.
Vonjaro engaged respected Duluth architect Doug Zaun, partner/owner at Wagner Zaun, and we started down the road. Doug is known for designing creative, memorable, functional and sustainable commercial and residential buildings. It was a click right away. The process moved along at a natural pace and pretty soon we were looking at preliminary designs. Then, AIMCLEAR jumped in with both feet. Vonjaro retained RJS Builders INC, who joined us at the table. 9 West was literally gutted and rebuilt inside out to our dream specifications, which took more than six months. With AIMCLEAR in hand as first tenants and the project underway, Jim cut a deal with Ragstock, a cool and campy alternative clothing store to take the first floor.
Our COO Laura and CTO Joe managed the design/build process for AIMCLEAR, with crucial support, input and hard work from Merry, Alyssa and Dan. I actually had little to do with the project and it speaks to the synchronicity of our team that the space reflects my desires so very well. My sole input to the office design comprised of a 15 minute meeting with Doug, the architect, last December. I told him that we wanted the office open, centered on our kitchen life and, since it is such a long space (nearly a thousand feet deep), I wanted to insure contiguous light from the windows front-to-back by using a lot of glass so as not to interrupt natural light patterns. I explained that AIMCLEAR, even when we were small, always had flex’ workspaces and our team moves around. Though there are several dedicated offices, most of us hang out in the open, and retire to private spaces as needed in small and large groups to collaborate. Doug was surprised that I personally did not want a dedicated office, preferring to work in the kitchen or conference areas. He took it all in. The rest, as they say, is history!
Dude, This Is An Incredible Space
The office is nearly 6,000 square feet and encompasses the entire second floor of 9 West Superior Street, front to back. The staff works up front in an open seating arrangement overlooking Superior Street, Lake Superior, Canal Park and the crossroads which mark the very heart of our lovely port city. The open floorplan surrounds an incredible gourmet kitchen, designed to be on par with the set of a cooking-network-caliber show. We’re set up to cook and cater a meal for 120, with all industrial grade appliances and a seriously equipped pantry, wine room, catering/beer cooler and Riedel stemware (Pinot, Bordeaux, Champagne flutes, dessert wine, and Chardonnay shapes). The technical infrastructure is amazing. There is fiber throughout with both wired and wireless connections everywhere, card key controlled access, outlets in the floor and many extras.
Community Workspaces
Looking towards the back of the office from the kitchen, there are two completely classic glassed-in conference rooms that seat 12 each. The near conference room is named, “WTF” and the far, “OMG.” Â Each has independent climate controls, a huge flat panel, video conferencing equipment and various lighting scenes. Look closely at the caller-ID if we call you from one of these rooms for a fun Easter egg. Our third enclosed conference room seats six and is aptly named, “LOL,” doubles as the wine storage room and completes the trio of enclosed community workspaces. There are two meeting spaces in the kitchen, the breakfast bar stools at the counter and a kitchen table seating 10, under a groovy light that gradually changes color and reflects in WTF’s glass wall.
Conference Living Rooms
There are three “Conference Living Rooms” in the office. This green living room is called, “Fantasy Island.”
In the upper left above the couch you can see one of my favorite pieces of art in the office, a classic native Aboriginal painting from Australia we picked up (after much face-to-face negotiation) from a downtown Sydney art dealer this past March during SMX Sydney.
To the right of the Fantasy Island living room is the “Napa Room,” a tricked out Marmot glacier tent, sans fly, pitched for our team to take naps (or find a bit of orange tinted repose) on an extremely cushy orange futon.
Another conference living room, “Gilligan’s Island,” is available practically right next to the kitchen breakfast bar. This is one of my favorite workplaces in the new office.
In keeping with the modular workspace environment, our team members have the option of using the standing desk, adorned by an incredible painting by our dear friend, artist Amanda Thralow. To the right there’s one of many community desks, that anyone can use. This workspace seems to be the favored hangout for guests.
Recently, we hosted our grand opening. We were lucky to have Deep Cereal in the house to create whiteboard art for the occasion.
Our visitors had a rocking good time at the grand opening. In this picture you can see the piano lounge (The third living room conference area) and the disco ball near the far post to the right, hanging high.
The Chamber of Commerce came by for a classic ribbon cutting ceremony, giant scissors and all. They seemed to like the disco ball. We also have a fog machine for those 80’s glam rock moments.
Yep, that’s me with Duluth’s Mayor, Don Ness and his lovely wife, Laura. If I look like an uber-proud CEO, it’s because I am.
This is what it looks like to be in the OMG conference room.
This is the famed, “Todd Mintz Memorial Hallway,” named after my good friend. Don’t be fooled by the “memorial” moniker. Todd’s not going to be dead for at least 50 years. Â This 150-foot hallway is adorned with art and leads back to the recording studio and gym.
The treadmill desk and gym area is called “Matt’s Muscle Lodge.” The recording studio/video editing space is named, “TerraAura,” after a record company I owned in the late 90s and early 2000s. It’s awesome to have the capabilities to create and edit podcasts, television episodes, and YouTube videos right on site.
I’ll say it one more time, for the third time! “I can’t believe we’ll ever outgrow this space.” Â AIMCLEAR has grown 2X every year for five years now. Thankfully, there’s plenty of room in this incredibly sweet office.
We’d like to send a big thanks to the team that made our new home possible, especially Jim Jarocki for taking such a huge leap and being open minded about how we designed the space.
We hope you’ve enjoyed the tour of our new office. We’re fortunate to have visitors from all over the world come to Duluth to work with AIMCLEAR. If you’re ever in the region, please stop by for a cup of coffee, glass of wine or even a bit of rest in the Napa Room.
Thanks to Dan, Doug and Lynette for the pictures used in this post
